The Preserve at The Port - Apartment Living in San Antonio, TX
About
Office Hours
Monday through Friday: 9:00 AM to 6:00 PM. Saturday: 10:00 AM to 5:00 PM. Sunday: Closed.
Discover urban tranquility at The Preserve at The Port in San Antonio, TX where modern and affordable seamlessly blend with the vibrant charm of our neighborhood. Immerse yourself in a thriving community surrounded by picturesque parks, eclectic dining options, and easy access to cultural attractions in the heart of the Alamo City.
Uncover the essence of lavish living at The Preserve at The Port in San Antonio, Texas. Immerse yourself in our low income apartment community that boasts premium amenities, including a pet park, chic swimming pool with a sun-kissed tanning ledge, state-of-the-art fitness center, two play areas, and inviting grilling stations. Our amenities are meticulously curated to enhance every facet of modern affordable living, elevating your lifestyle to new heights.
Discover upscale abodes at The Preserve at The Port in Southwest San Antonio, TX. Our one, two, and three bedroom income restricted apartments for rent are wired for high-speed internet and feature top-notch amenities including a washer and dryer in each rental home. Elevate your lifestyle in the heart of San Antonio at our convenient and fully-renovated apartment community.
Check out our reduced rates!! 😍Specials
Check out our reduced rates!! $99.00 Total Move In for immediate Move In's.
Valid 2025-02-11 to 2025-03-31
$99.00 includes admin fee and prorated rent.
Floor Plans
1 Bedroom Floor Plan
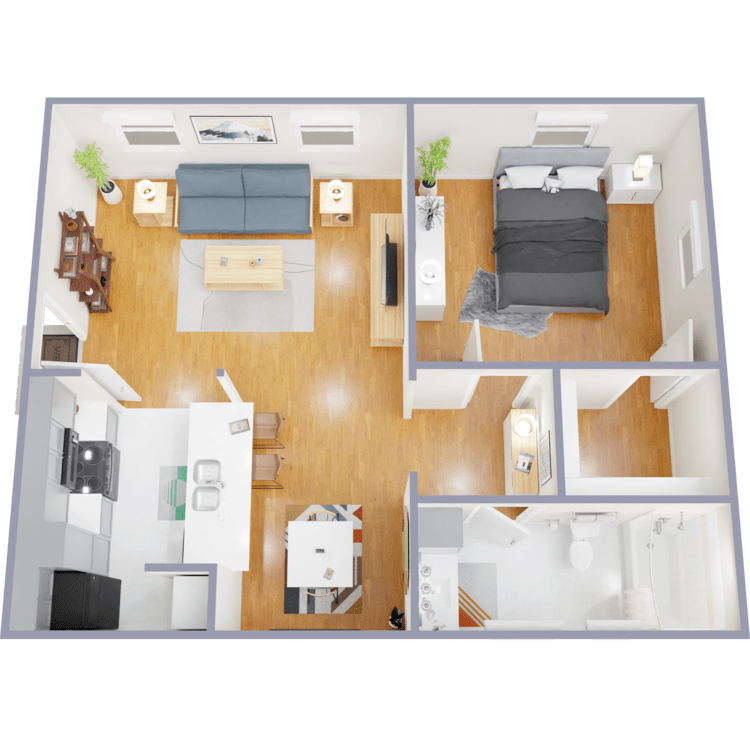
1 Bed 1 Bath
Details
- Beds: 1 Bedroom
- Baths: 1
- Square Feet: 667
- Rent: $750
- Deposit: $300
Floor Plan Amenities
- Air Conditioning
- Black Flat-top Stove and GE Appliances
- Breakfast Bar
- Brushed Nickel Finishes
- Built-in Microwave
- Designer Cabinets
- Hardwood Floors
- Stainless Steel Sink
- Tile Surrounding Showers and Tubs
- Washer and Dryer in Home
- Wired for High-speed Internet
* In Select Apartment Homes
2 Bedroom Floor Plan
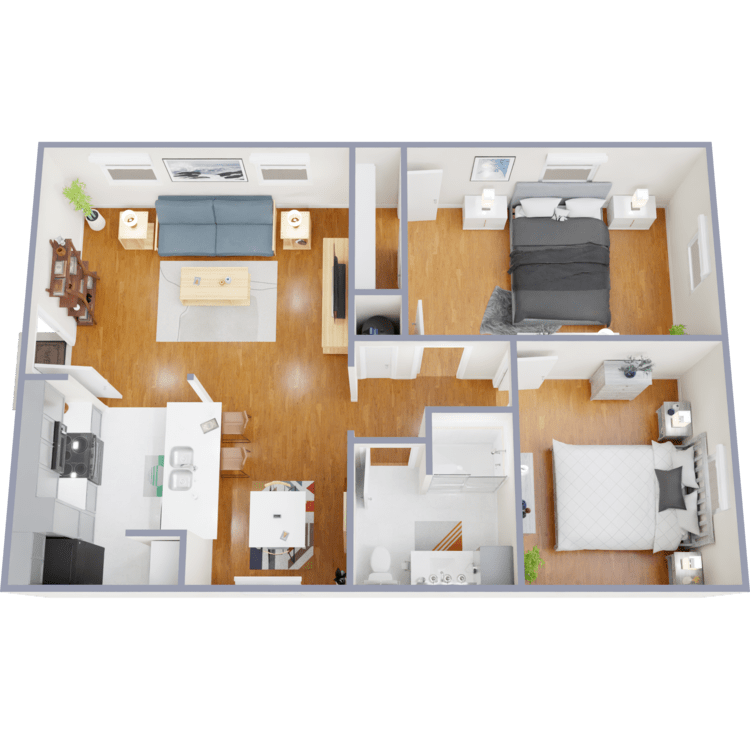
2 Bed 1 Bath A
Details
- Beds: 2 Bedrooms
- Baths: 1
- Square Feet: 782
- Rent: $975
- Deposit: $400
Floor Plan Amenities
- Air Conditioning
- Black Flat-top Stove and GE Appliances
- Breakfast Bar
- Brushed Nickel Finishes
- Built-in Microwave
- Designer Cabinets
- Hardwood Floors
- Stainless Steel Sink
- Tile Surrounding Showers and Tubs
- Washer and Dryer in Home
- Wired for High-speed Internet
* In Select Apartment Homes
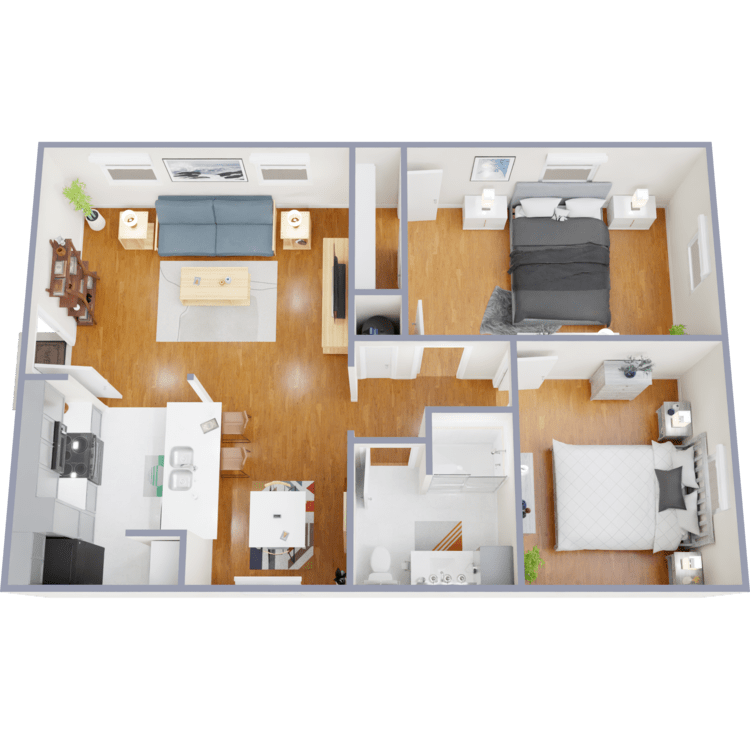
2 Bed 1 Bath B
Details
- Beds: 2 Bedrooms
- Baths: 1
- Square Feet: 920
- Rent: $975
- Deposit: $400
Floor Plan Amenities
- Air Conditioning
- Black Flat-top Stove and GE Appliances
- Breakfast Bar
- Brushed Nickel Finishes
- Built-in Microwave
- Designer Cabinets
- Hardwood Floors
- Stainless Steel Sink
- Tile Surrounding Showers and Tubs
- Washer and Dryer in Home
- Wired for High-speed Internet
* In Select Apartment Homes
3 Bedroom Floor Plan
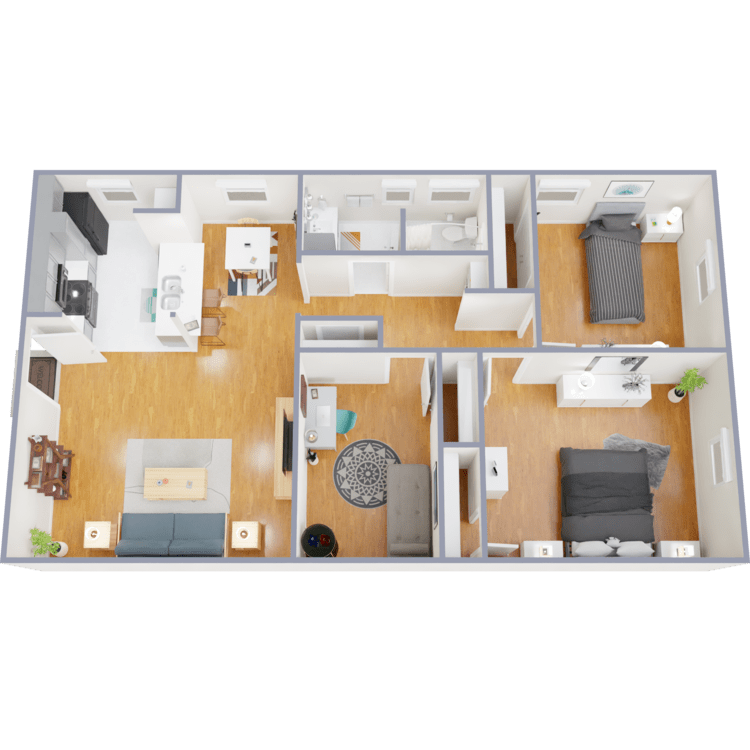
3 Bed 1 Bath
Details
- Beds: 3 Bedrooms
- Baths: 1
- Square Feet: 966
- Rent: $1200
- Deposit: $500
Floor Plan Amenities
- Air Conditioning
- Black Flat-top Stove and GE Appliances
- Breakfast Bar
- Brushed Nickel Finishes
- Built-in Microwave
- Designer Cabinets
- Hardwood Floors
- Stainless Steel Sink
- Tile Surrounding Showers and Tubs
- Washer and Dryer in Home
- Wired for High-speed Internet
* In Select Apartment Homes
PFC Affordable Housing Community: Section 8, Opportunity Home and Bexar County Housing accepted.
Show Unit Location
Select a floor plan or bedroom count to view those units on the overhead view on the site map. If you need assistance finding a unit in a specific location please call us at 210-899-6030 TTY: 711.

Amenities
Explore what your community has to offer
Community Amenities
- Business Center
- Cabanas
- Covered Parking
- Free Wi-Fi in Common Areas
- Grilling Stations
- Internet Café
- Outdoor Lounging Equipment
- Pet Friendly
- Pet Park
- Picnic Tables
- Shimmering Swimming Pool with Tanning Ledge
- State-of-the-art Fitness Center
- Two Play Areas
Apartment Features
- Air Conditioning
- Black Flat-top Stove and GE Appliances
- Breakfast Bar
- Brushed Nickel Finishes
- Built-in Microwave
- Designer Cabinets
- Hardwood Floors
- Stainless Steel Sink
- Tile Surrounding Showers and Tubs
- Washer and Dryer in Home
- Wired for High-speed Internet
Pet Policy
Pets Welcome Upon Approval. Breed restrictions apply. Limit of 2 pets per home. Pet Amenities: Pet Park
Photos
Amenities
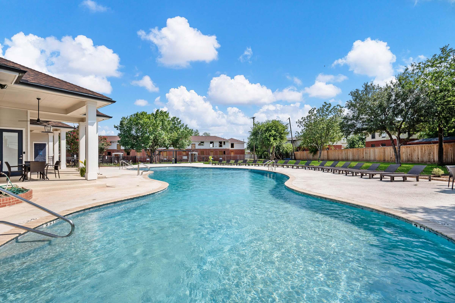
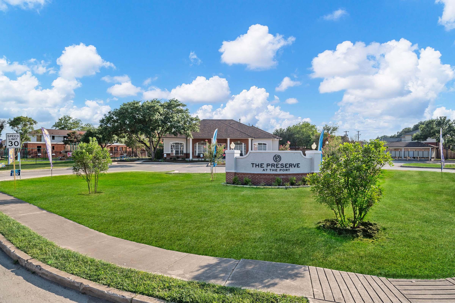
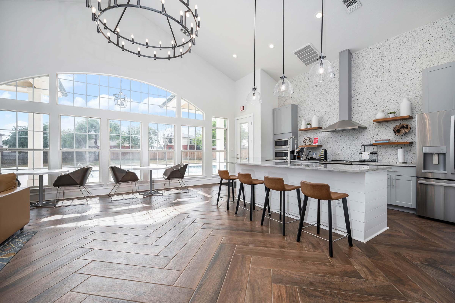
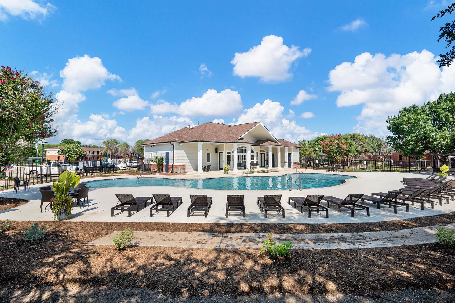
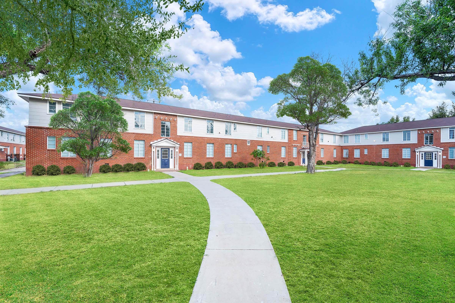
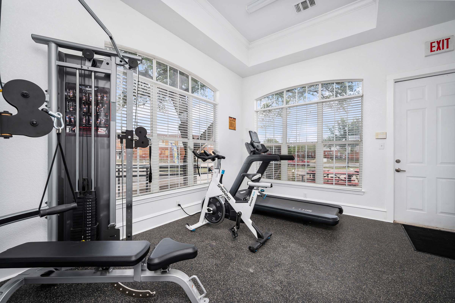
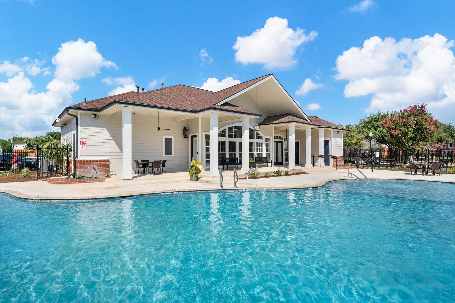
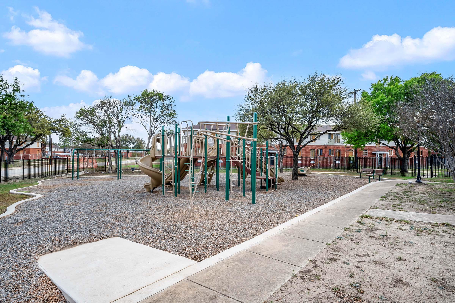
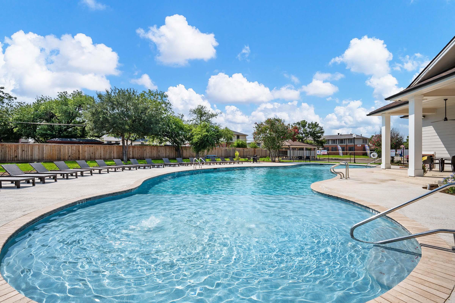
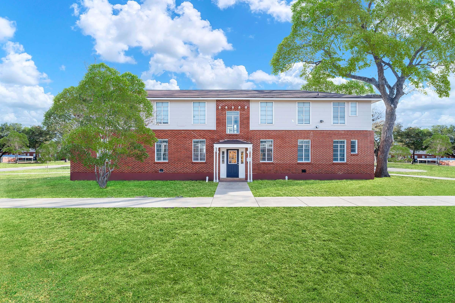
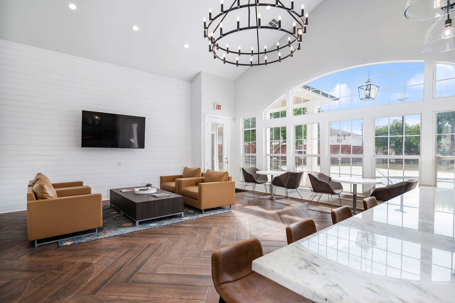
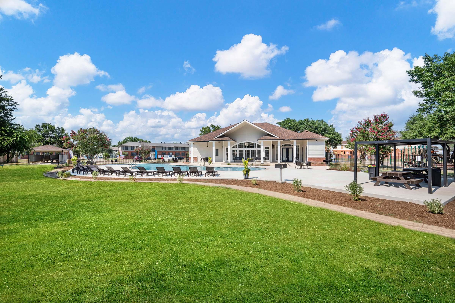
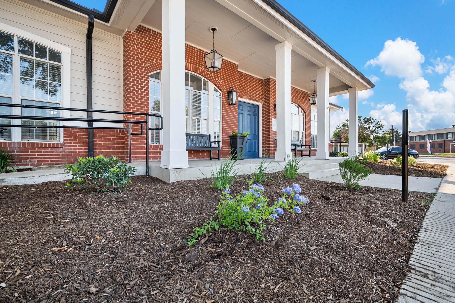
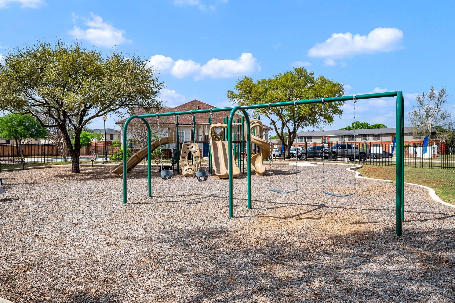
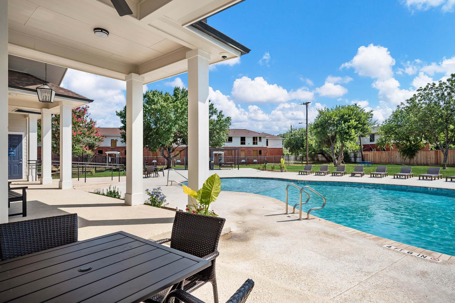
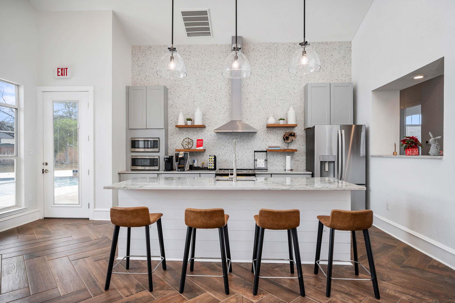
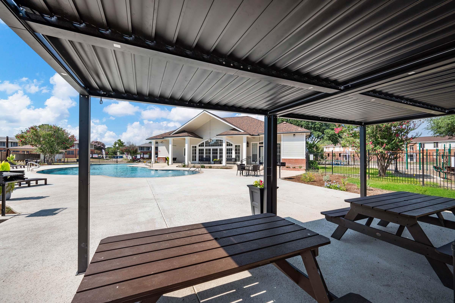
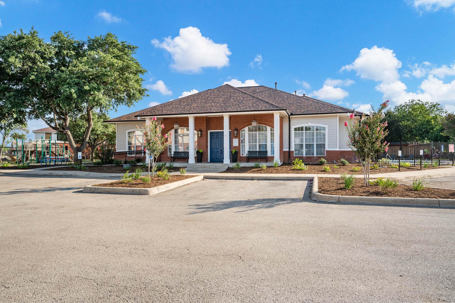
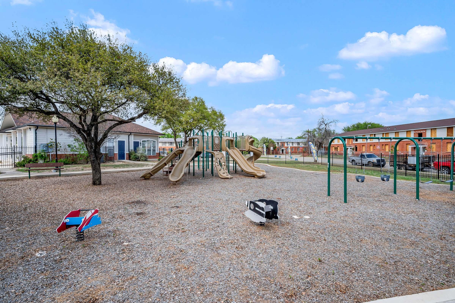
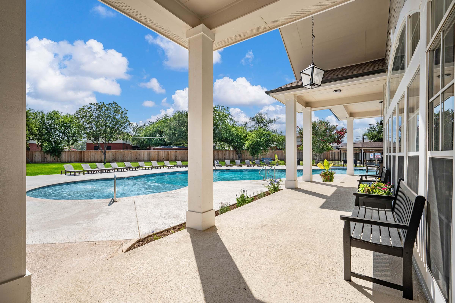
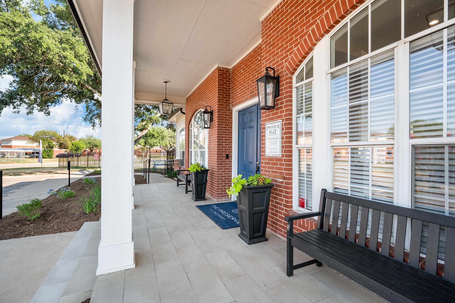
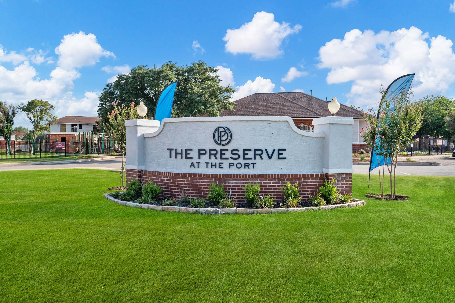
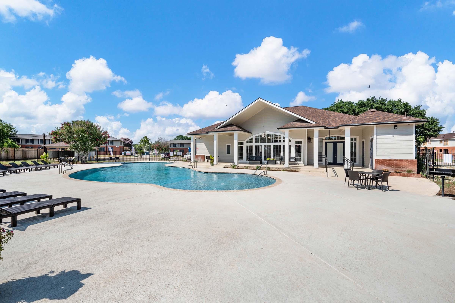
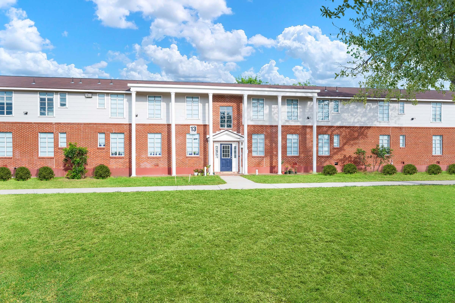
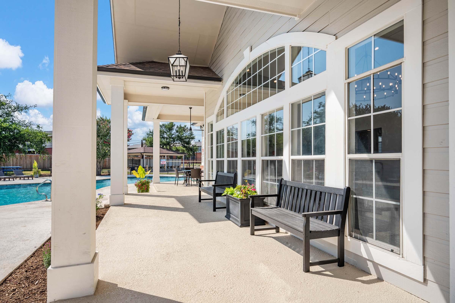
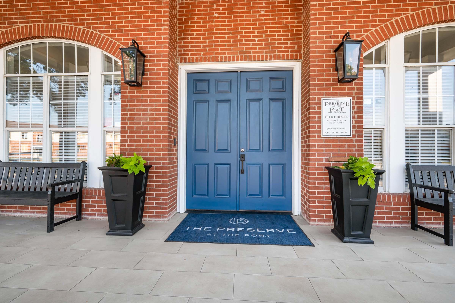
Model
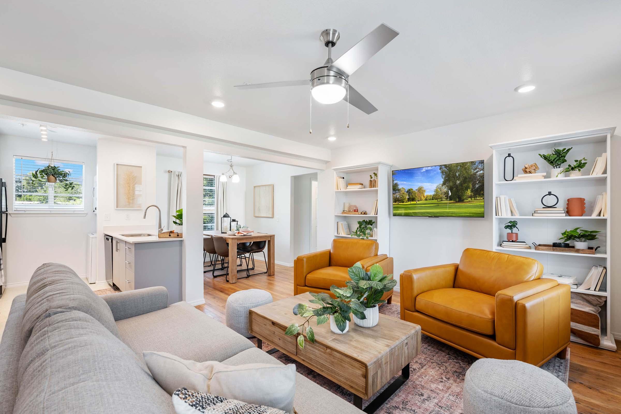
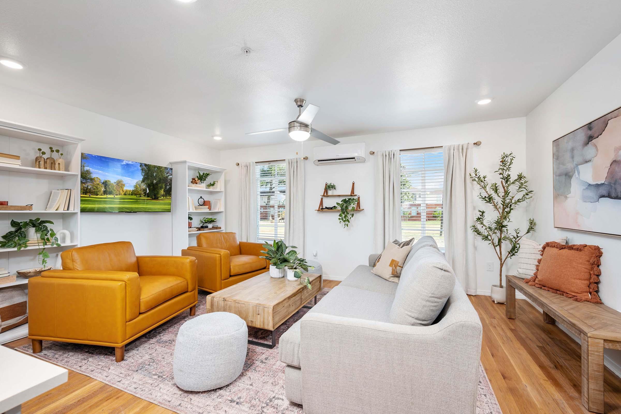
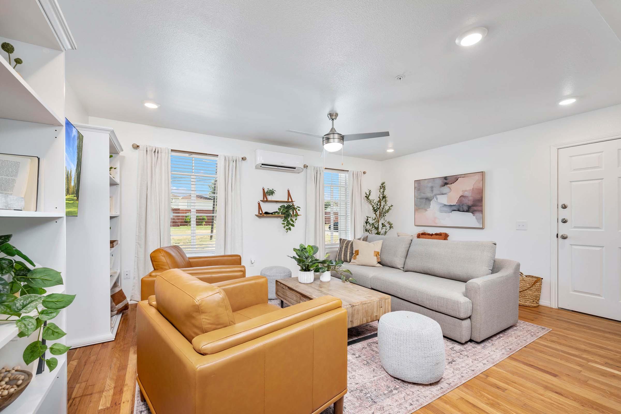
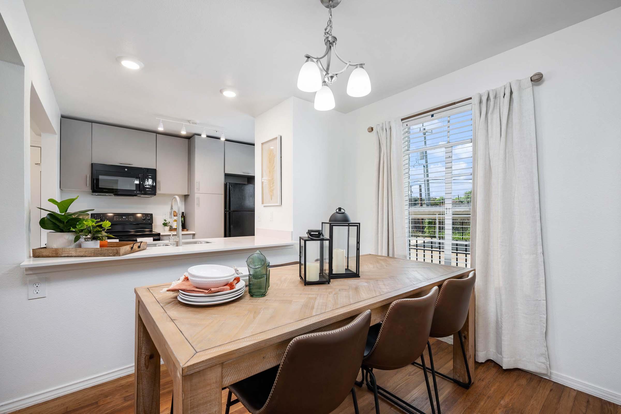
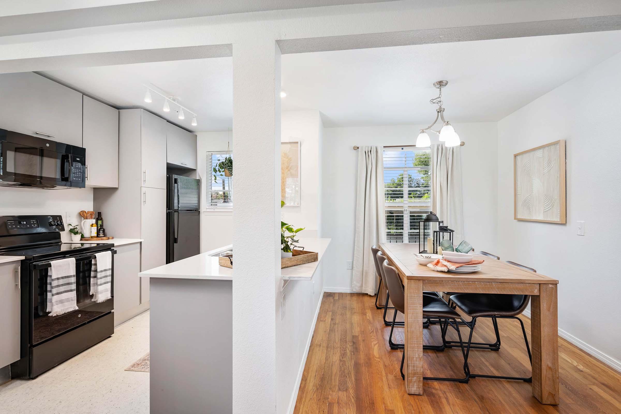
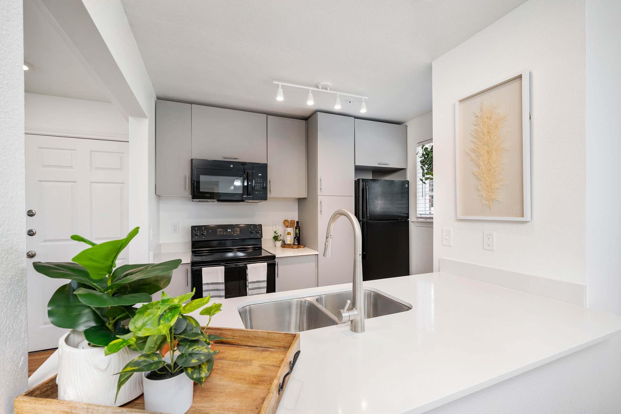
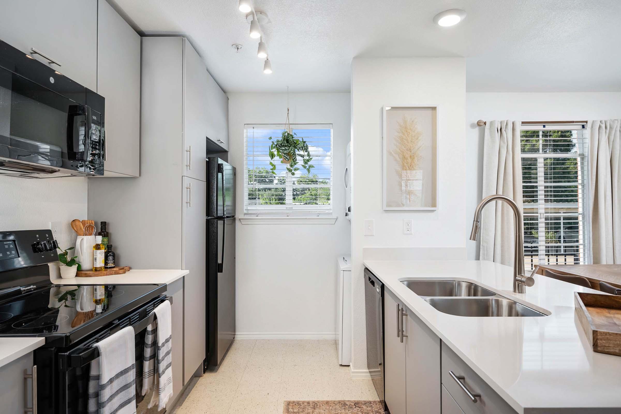
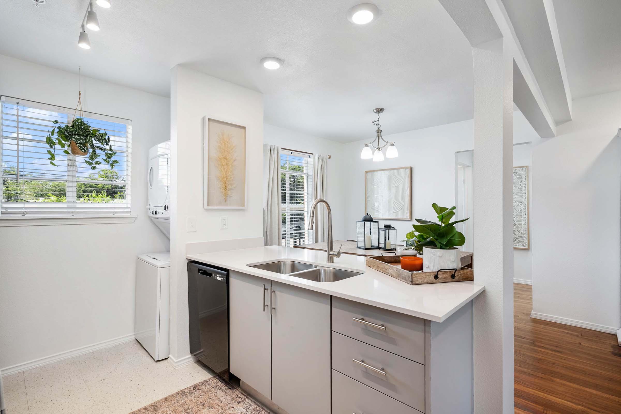
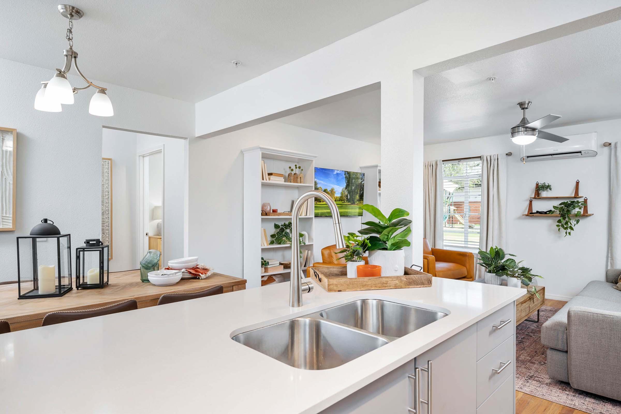
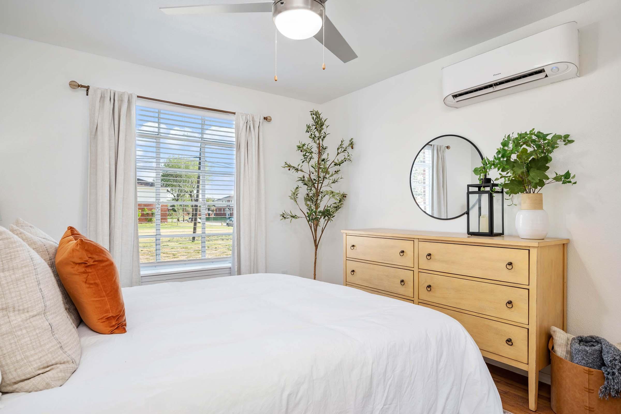
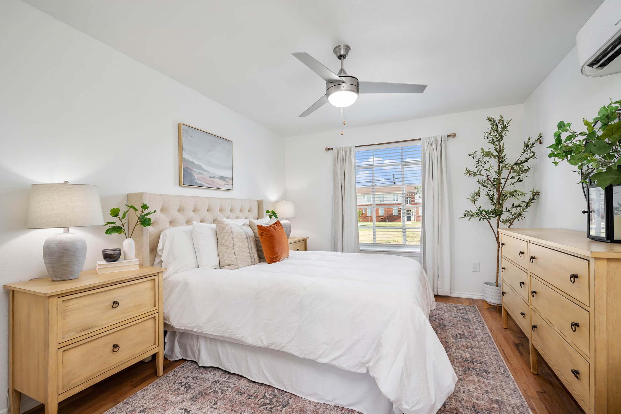
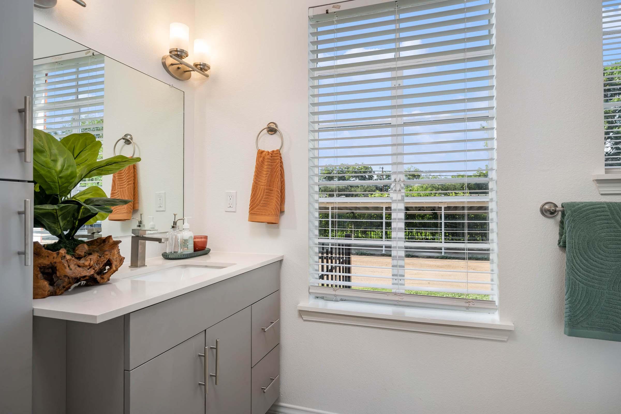
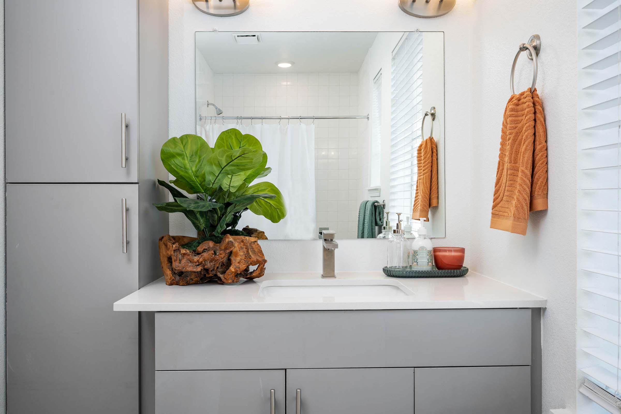
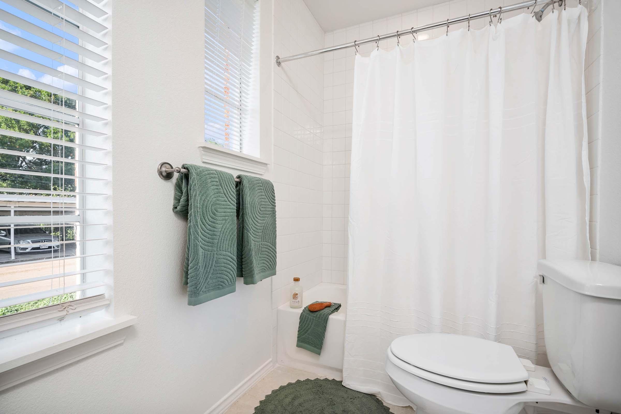
Interiors
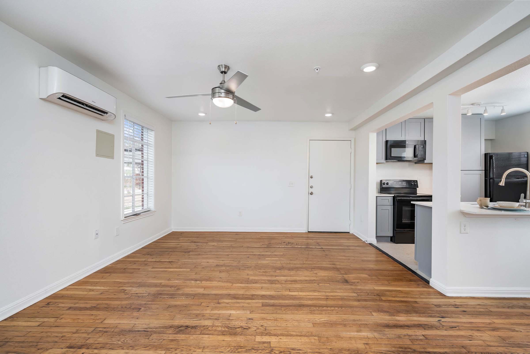
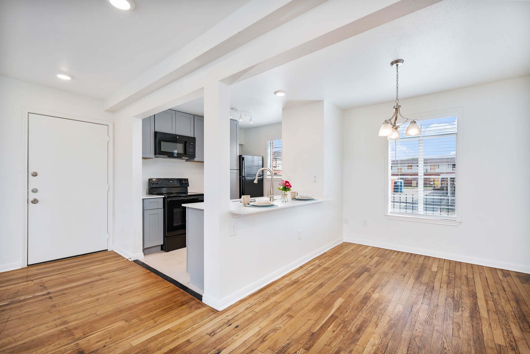
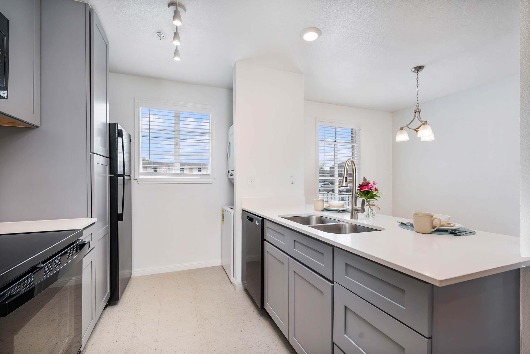
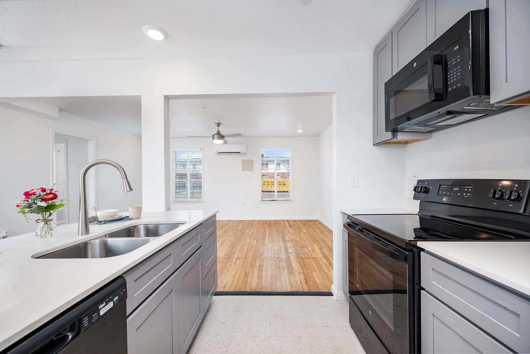
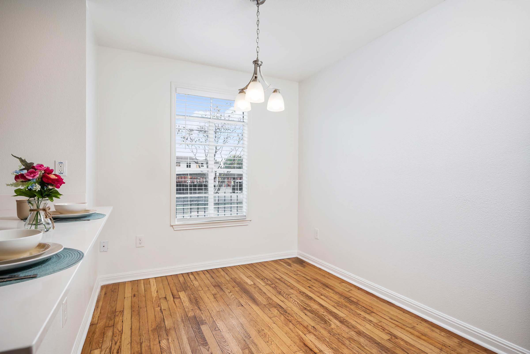
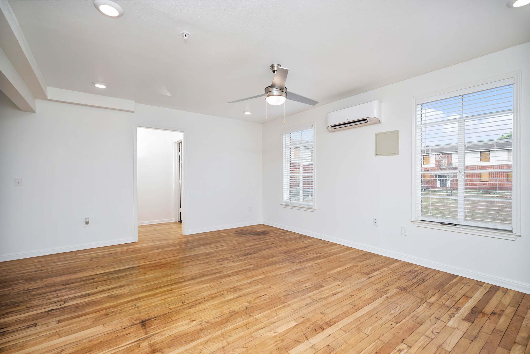
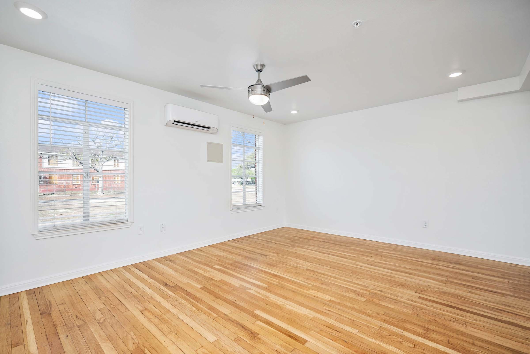
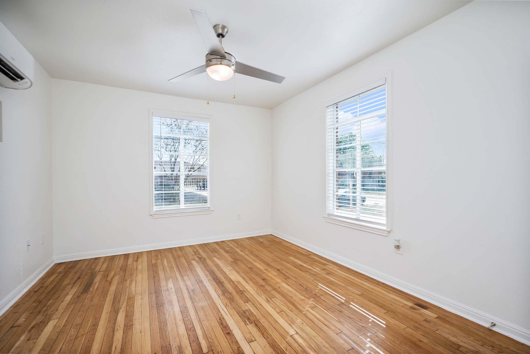
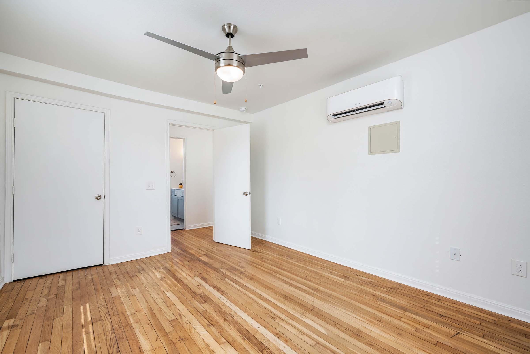
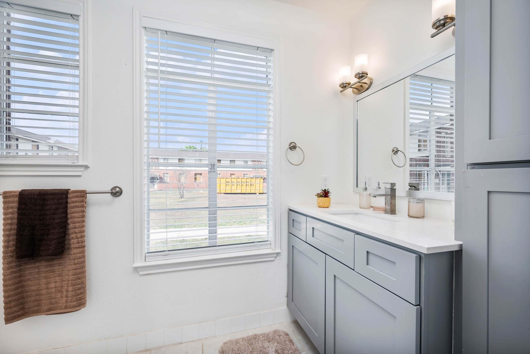
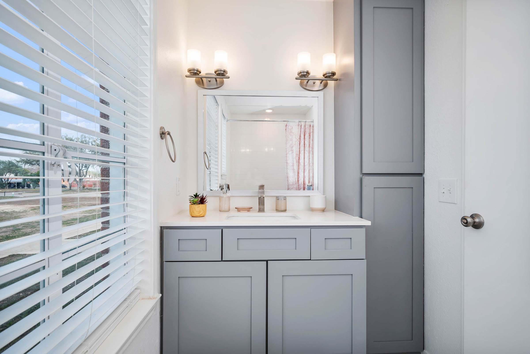
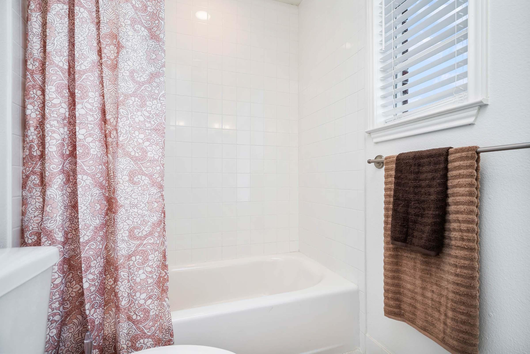
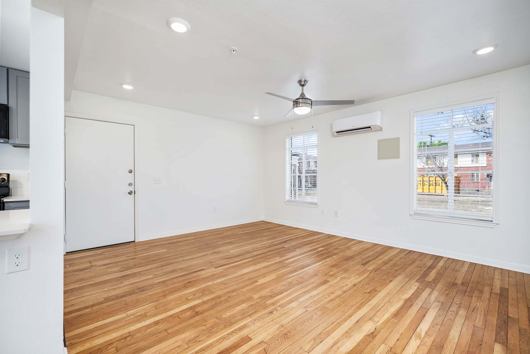
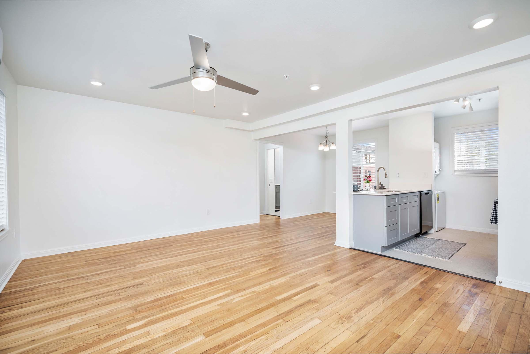
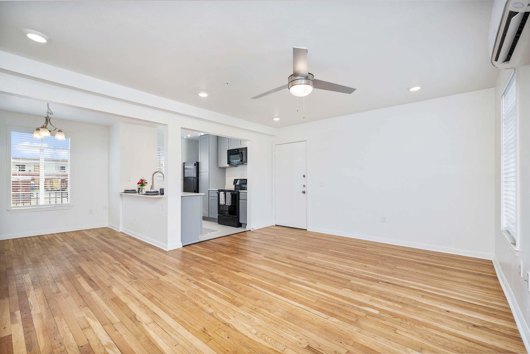
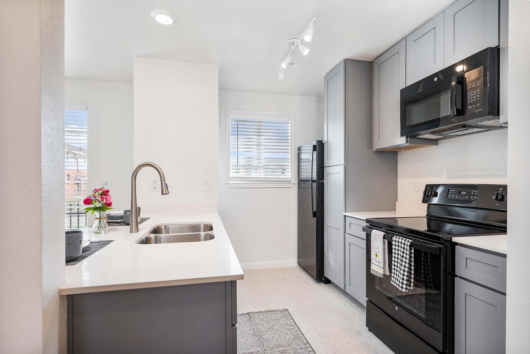
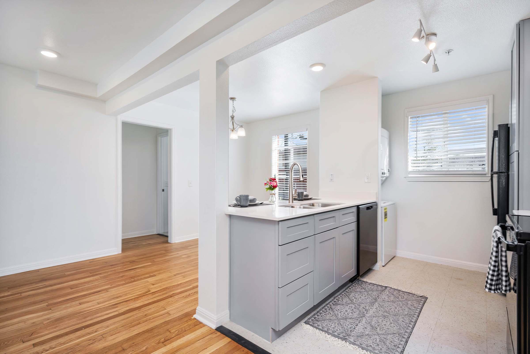
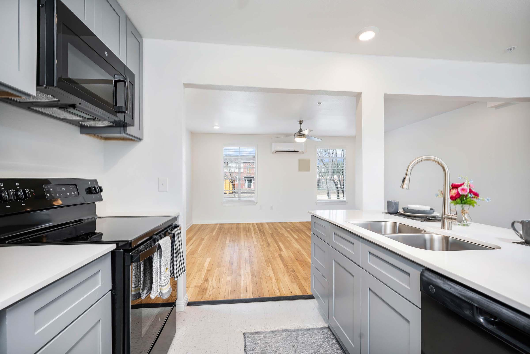
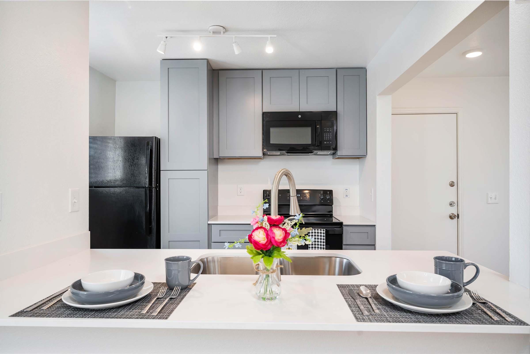
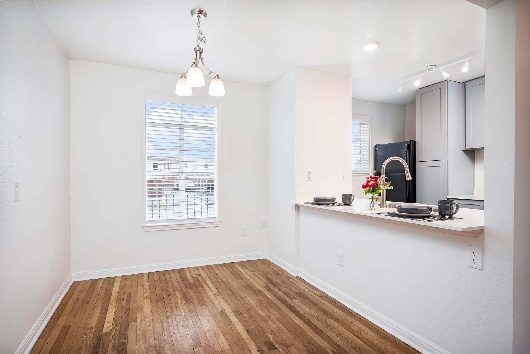
Neighborhood
Points of Interest
The Preserve at The Port
Located 402 Gillmore Ave San Antonio, TX 78226Bank
Cinema
Elementary School
Entertainment
Fitness Center
Grocery Store
High School
Middle School
Park
Post Office
Preschool
Restaurant
Salons
Shopping
Shopping Center
University
Contact Us
Come in
and say hi
402 Gillmore Ave
San Antonio,
TX
78226
Phone Number:
210-899-6030
TTY: 711
Office Hours
Monday through Friday: 9:00 AM to 6:00 PM. Saturday: 10:00 AM to 5:00 PM. Sunday: Closed.